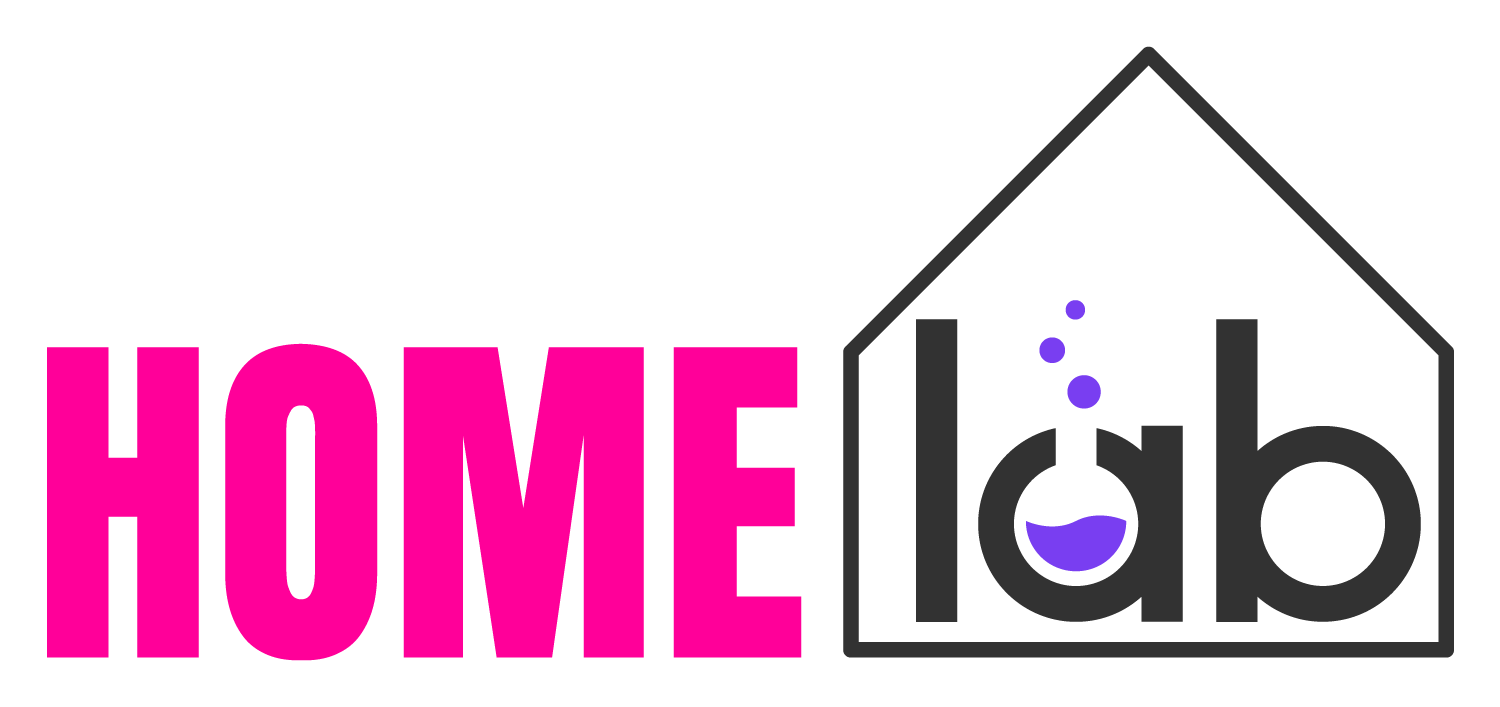{"pluginID":"1","url":"san-antonio-homes-for-rent"}
13918 Jasperoid Way
San Antonio, TX 78253
Full Gallery
Video Tour
Property Details
$1,750.00
USD / Month
3 Beds
Beds
2
Baths
1491
sqft
•
For Rent
Building Type:
Single Family
Deposit:
$1,750.00
Pets:
Yes
Date Available:
Immediately
Pet Type:
Dogs, Cats
Unbelievable Community Amenities!
NEW RENTAL ALERT!!! READY NOW!!!
WEBSITE w/ PHOTOS: https://properties.definitivehdr.com/13918-Jasperoid-Wy-San-Antonio-TX-78253-USA
VIDEO TOUR: https://www.dropbox.com/scl/fi/ousvzcyepf9fpn7q1syo2/13918-Jasperoid-Wy-Branded.m4v?rlkey=6s6wh4w5ynjncag96yuce3f2r&raw=1
3D MATTERPORT: https://my.matterport.com/show/?m=qXw7fHjsUy6
APPLY HERE: https://www.homelabpm.com/san-antonio-homes-for-rent
PET SCREENING: https://scan.ourpetpolicy.com/lease-packet/71Q12W
SCHEDULE SHOWING HERE: https://app.tenantturner.com/listings/homelabpropertymanagement2
PET POLICY, HOW TO QUALIFY, SCREENING CRITERIA Here: www.homelabpm.com/residents
Nestled on a peaceful cul-de-sac, The Caroline is a one-story masterpiece designed for both comfort and style. With its charming classic exterior and thoughtful interior layout, this 3-bedroom, 2-bath home with a 2-car garage will capture your heart the moment you arrive. Step inside and be greeted by an elongated foyer that leads to a stunning open-concept space perfect for entertaining. The kitchen, dining, and living areas flow effortlessly together, making gatherings feel seamless and inviting. The kitchen boasts shaker-style cabinetry, granite countertops, stainless steel appliances, and a spacious island featuring a deep farmhouse-style basin sink—ideal for prepping meals or enjoying casual bites. The main bedroom, located just off the living room, offers a serene retreat with a semi-vaulted ceiling that adds a touch of elegance. Its ensuite bathroom is a spa-like haven, complete with granite countertops, shaker-style cabinets, a beautifully tiled walk-in shower, and a separate water closet for ultimate privacy. The walk-in closet ensures plenty of space for all your wardrobe needs, making mornings a breeze. Every secondary bedroom is bright and inviting, with cozy carpeting, ample closet space, and large windows that flood the rooms with natural light. Whether used as bedrooms, a home office, or creative spaces, these rooms offer flexibility and functionality to suit your lifestyle. Step outside to your back patio, where you can relax and unwind while overlooking your fully landscaped and irrigated yard. Perfect for enjoying quiet mornings or lively evenings, this outdoor space is ready for whatever you envision. Additional highlights include durable sheet vinyl flooring in high-traffic areas, tiled bathrooms with granite countertops, and the convenience of the DR Horton Home Is Connected package. Control your lights, thermostat, and locks effortlessly from your smartphone, ensuring your home is as smart as it is stylish. Ready to fall in love? Don’t forget about the current amenities and the upcoming release of a lazy river, basketball and pickleball courts and splash pad to be combined with the current fitness center, cabanas, playgrounds and park and sooooo much more!
#homelabpropertymanagement #homelab #newrental #investment #rentals #sanantonio #residential #AnotherOne #family #home #listwithus #listwiththebest #thankyou #service #militarycityusa #military #zillow #realtor.com #trulia #relocation #family #home #relocation #realtor #realestate #Riverstone #DRHorton
WEBSITE w/ PHOTOS: https://properties.definitivehdr.com/13918-Jasperoid-Wy-San-Antonio-TX-78253-USA
VIDEO TOUR: https://www.dropbox.com/scl/fi/ousvzcyepf9fpn7q1syo2/13918-Jasperoid-Wy-Branded.m4v?rlkey=6s6wh4w5ynjncag96yuce3f2r&raw=1
3D MATTERPORT: https://my.matterport.com/show/?m=qXw7fHjsUy6
APPLY HERE: https://www.homelabpm.com/san-antonio-homes-for-rent
PET SCREENING: https://scan.ourpetpolicy.com/lease-packet/71Q12W
SCHEDULE SHOWING HERE: https://app.tenantturner.com/listings/homelabpropertymanagement2
PET POLICY, HOW TO QUALIFY, SCREENING CRITERIA Here: www.homelabpm.com/residents
Nestled on a peaceful cul-de-sac, The Caroline is a one-story masterpiece designed for both comfort and style. With its charming classic exterior and thoughtful interior layout, this 3-bedroom, 2-bath home with a 2-car garage will capture your heart the moment you arrive. Step inside and be greeted by an elongated foyer that leads to a stunning open-concept space perfect for entertaining. The kitchen, dining, and living areas flow effortlessly together, making gatherings feel seamless and inviting. The kitchen boasts shaker-style cabinetry, granite countertops, stainless steel appliances, and a spacious island featuring a deep farmhouse-style basin sink—ideal for prepping meals or enjoying casual bites. The main bedroom, located just off the living room, offers a serene retreat with a semi-vaulted ceiling that adds a touch of elegance. Its ensuite bathroom is a spa-like haven, complete with granite countertops, shaker-style cabinets, a beautifully tiled walk-in shower, and a separate water closet for ultimate privacy. The walk-in closet ensures plenty of space for all your wardrobe needs, making mornings a breeze. Every secondary bedroom is bright and inviting, with cozy carpeting, ample closet space, and large windows that flood the rooms with natural light. Whether used as bedrooms, a home office, or creative spaces, these rooms offer flexibility and functionality to suit your lifestyle. Step outside to your back patio, where you can relax and unwind while overlooking your fully landscaped and irrigated yard. Perfect for enjoying quiet mornings or lively evenings, this outdoor space is ready for whatever you envision. Additional highlights include durable sheet vinyl flooring in high-traffic areas, tiled bathrooms with granite countertops, and the convenience of the DR Horton Home Is Connected package. Control your lights, thermostat, and locks effortlessly from your smartphone, ensuring your home is as smart as it is stylish. Ready to fall in love? Don’t forget about the current amenities and the upcoming release of a lazy river, basketball and pickleball courts and splash pad to be combined with the current fitness center, cabanas, playgrounds and park and sooooo much more!
#homelabpropertymanagement #homelab #newrental #investment #rentals #sanantonio #residential #AnotherOne #family #home #listwithus #listwiththebest #thankyou #service #militarycityusa #military #zillow #realtor.com #trulia #relocation #family #home #relocation #realtor #realestate #Riverstone #DRHorton
Features and Amenities
Amenities
- Air Conditioning
- Blinds
- Ceiling Fan
- Garage
Community
- Basketball Court
- Cabana
- Clubhouse
- Dog Park
- Fitness Center
- Lazy River
- Multiple Playgrounds
- Park
- Pickleball Court
- Splash Pad
Flooring
- Carpet
- Luxury Vinyl Plank
Kitchen
- Dishwasher
- Disposal
- Gas Stove
- Granite Countertops
- Island
- Island seating
- Microwave
- Oven
- Pantry
- Shaker style cabinetry
- Stainless Steel appliances
Outdoor
- 6ft Cedar Privacy Fence
- Covered Patio
Rooms
- Dining Room
- Entry Room
- Foyer
- Laundry Room
- Living Room
- Primary Bath
- Primary Bedroom


































